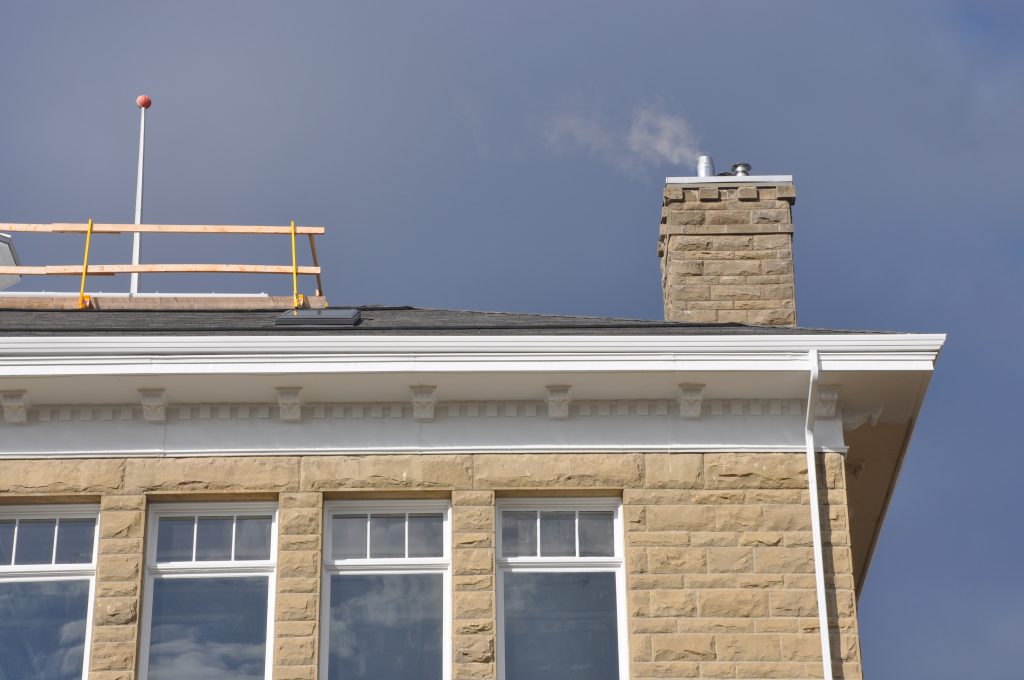Construction Update:
2017
Construction Update: 2017
It’s been quite a while since our last construction update! We’ve been pretty busy all through the fall and winter. The last 6 months blew by at a breakneck pace as we readied to welcome the tenants of cSPACE Marda Loop home in time for the new year. From the hustle and bustle of construction activity to a vibrant hub of art, community and innovation; it’s hard to believe that our muddy, hard hat construction site, is now also bustling with the activity of the artists, organizations and visitors we’ve been waiting for. But the work isn’t done yet! Construction continues on the new west wing (opening fall 2017) and from time to time we may have to ask that you pardon a little dust, noise and construction activity. For now, let’s take a look back at some details of cSPACE Marda Loop’s revitalization over the past 6 months – like reconstructing historic bricks to erecting new steel construction, pouring concrete and more.
West Addition Footing
Of monumental consequence, this Fall has been our initiation of construction on the new west wing – a contemporary addition that will remake the “wholeness” of the historic school that had been dismantled in the late 1970s.
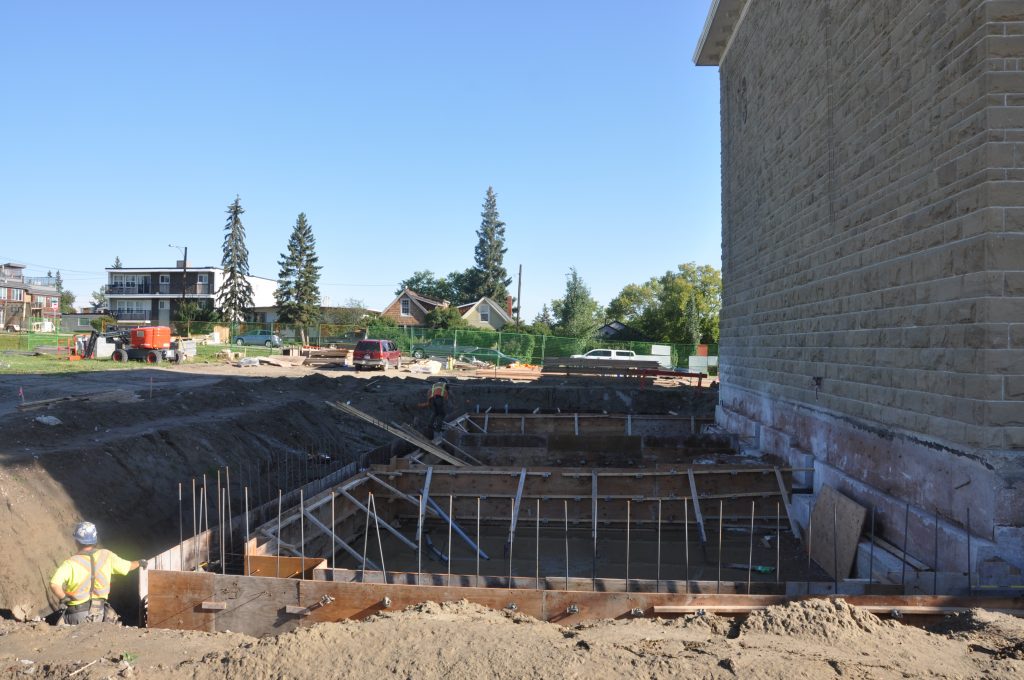
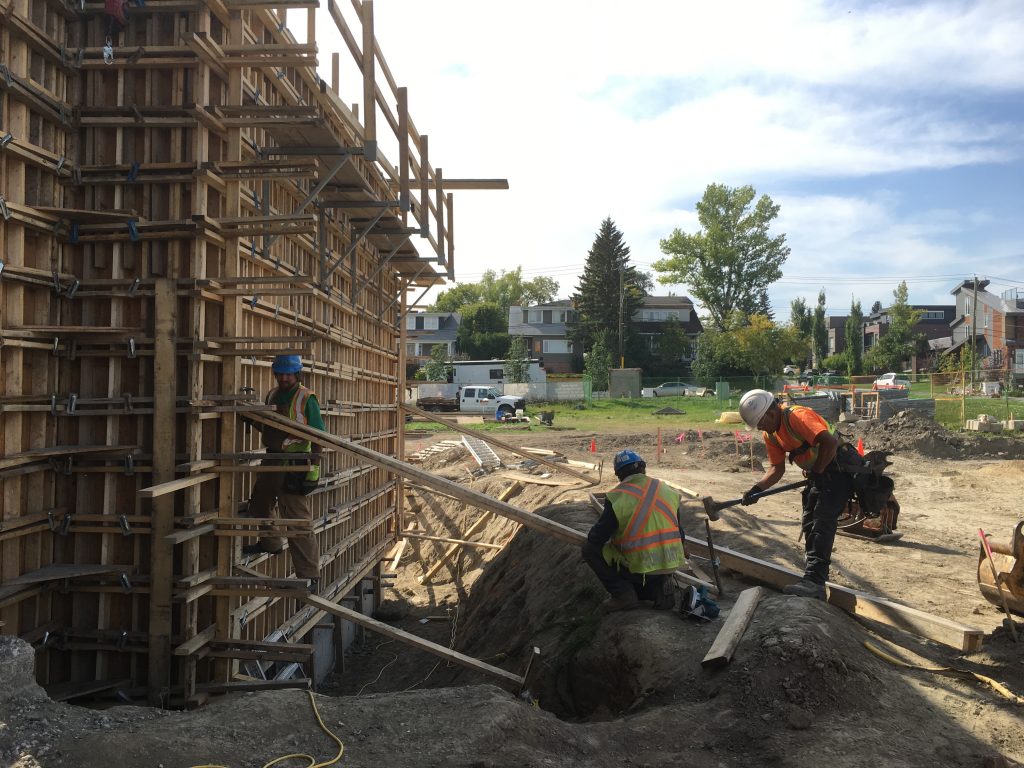
The concrete enclosure for the north end of the space was also erected signaling the new technical booth of our studio theatre.
We look forward to when we can remove portions of the old roof, allowing this new structure to connect back with the historic school later in February. This will be another exciting moment for the project as access through sandstone walls will be created to access our studio theatre, cowork shared office space, and 4th floor meeting and amenity spaces for tenants.
Exterior of the Site
On the exterior of the building, work continued with sandstone repair, site grading and concrete work, and steel structure for our service enclosure.
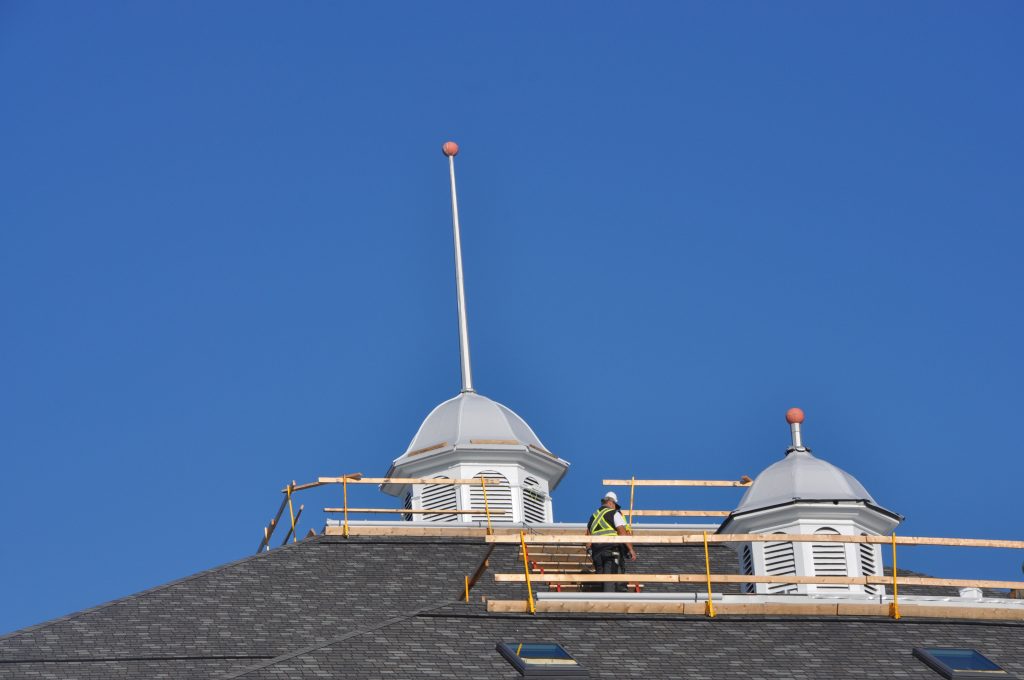
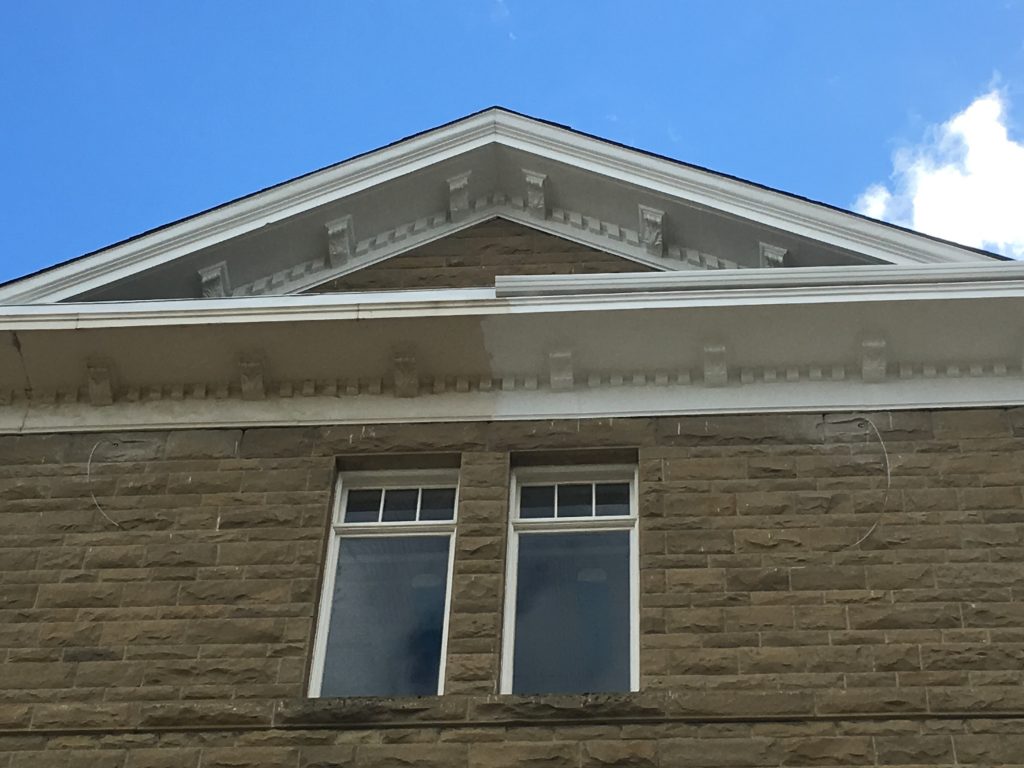
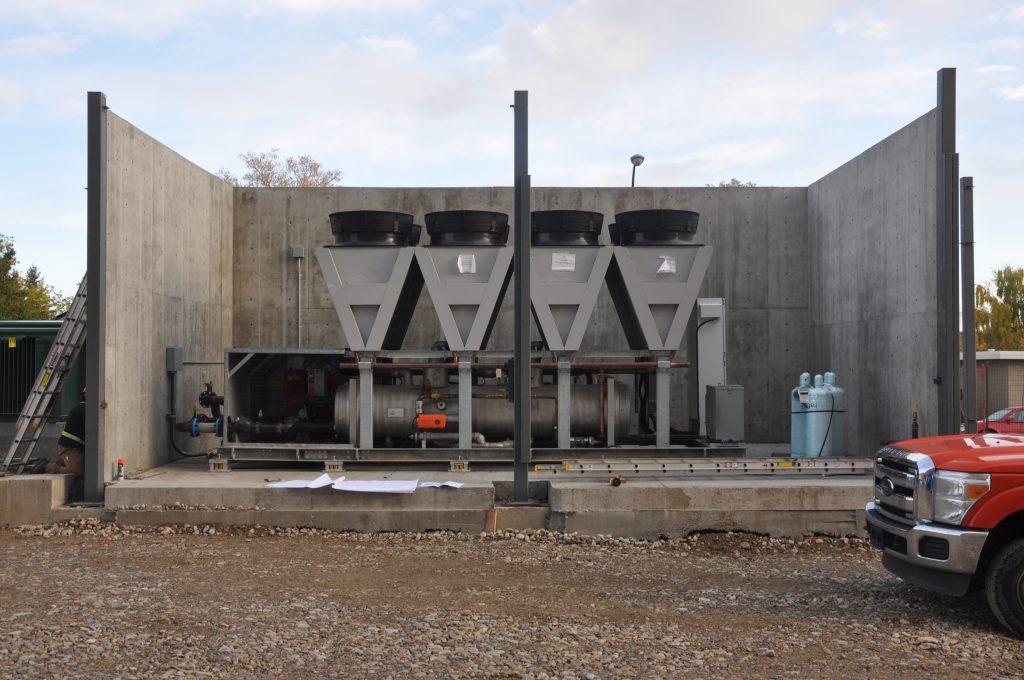
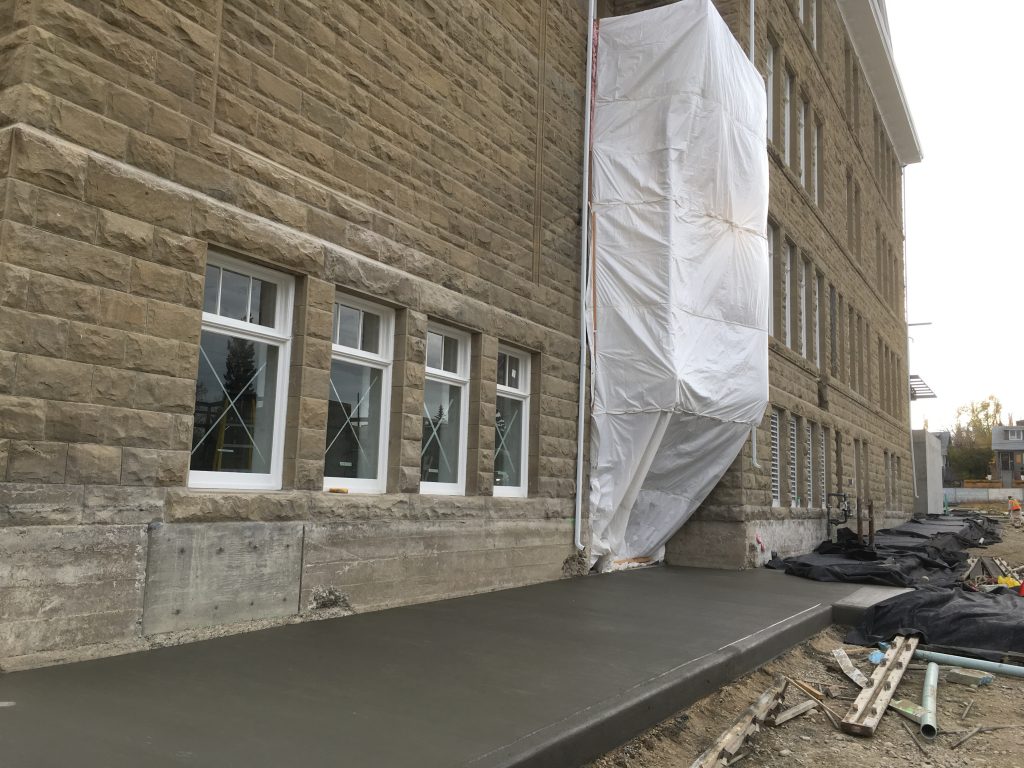
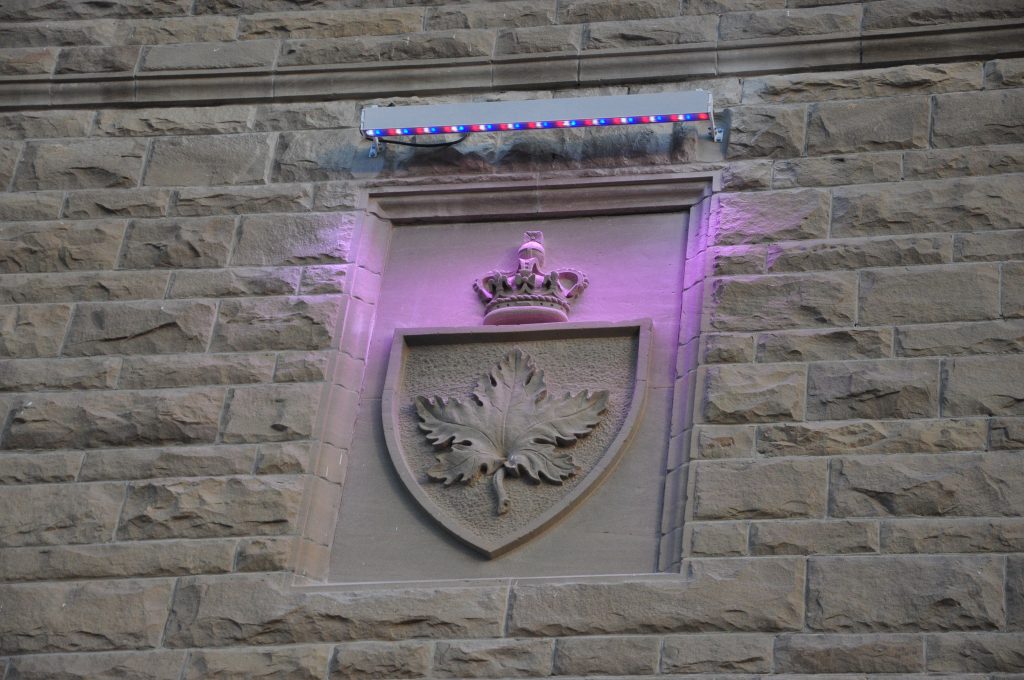
The south entrance has also been restored back to their former glory, with the demolition of the 60s inspired painted infill hoarding that was up and the pouring of new concrete stairs.
North Entrance
Since our last blog the new north entrance stair has advanced in leaps and bounds.
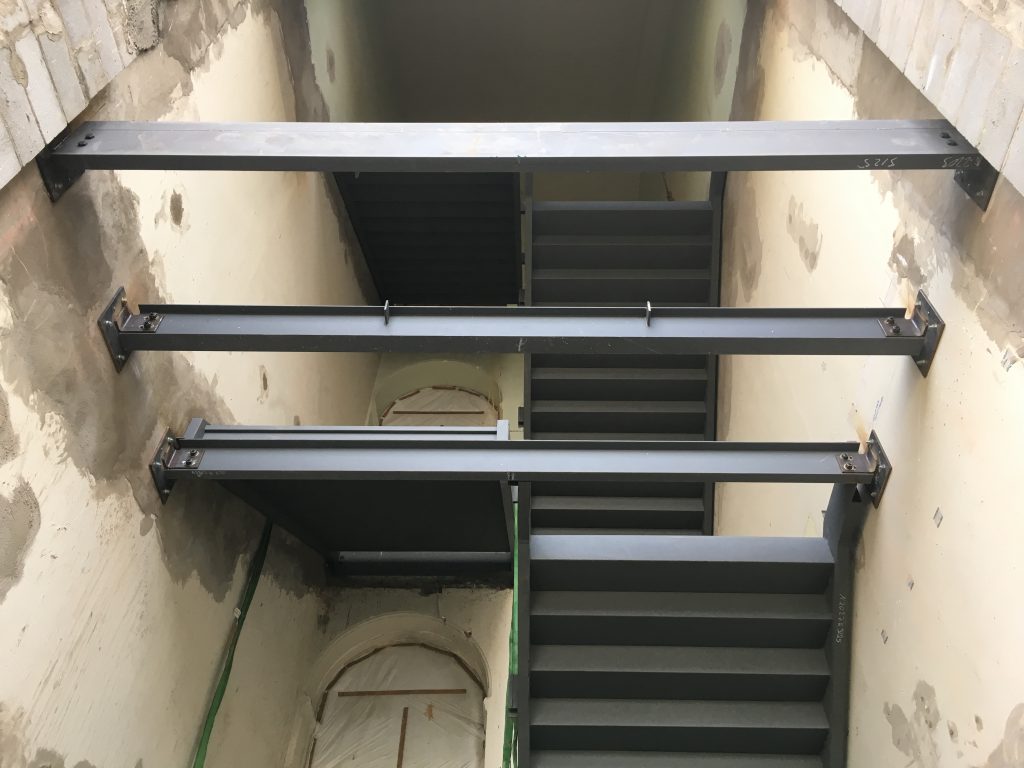
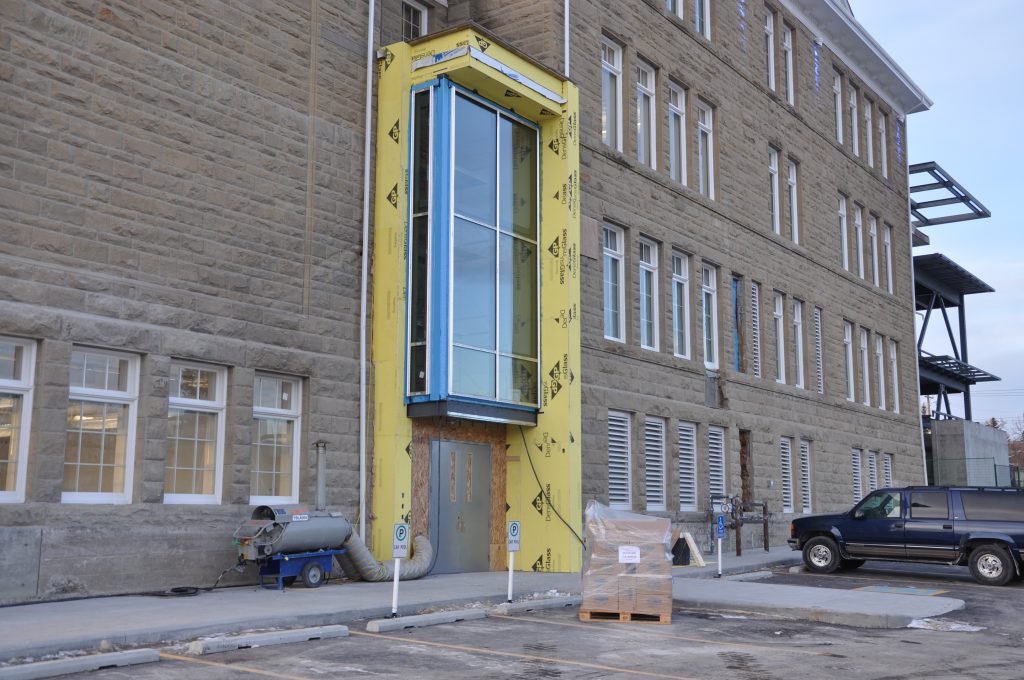
We look forward to sharing our chosen artists later in the year too – whose artwork will enliven this space and our other two public art sites for years to come.
Painting on levels 4 and 3
On the inside, what was once a tired old school has now clearly transitioned into a new state of becoming something else.
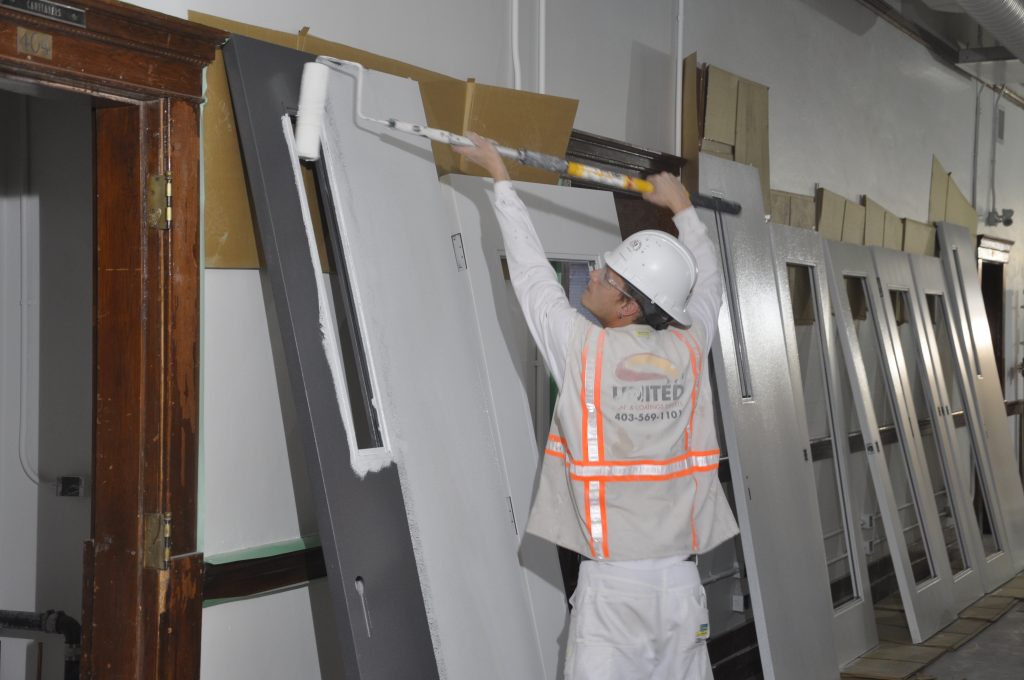
Throughout September upper floors were masked and painted while painters moved to the second level tenant spaces and corridors in October.
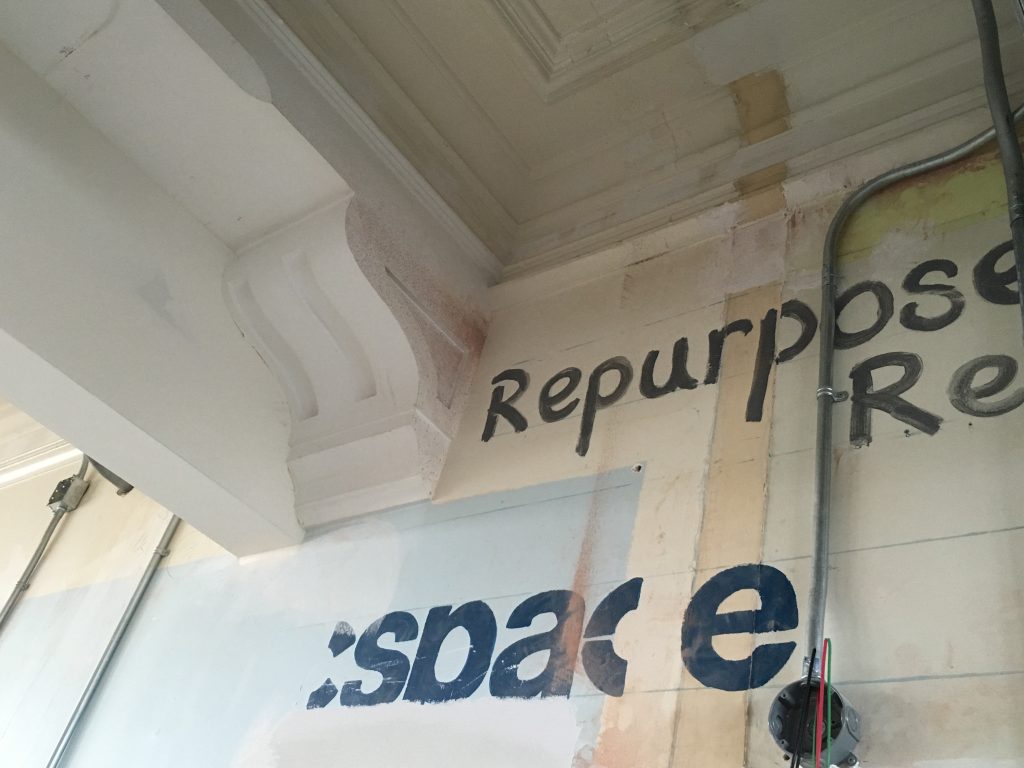
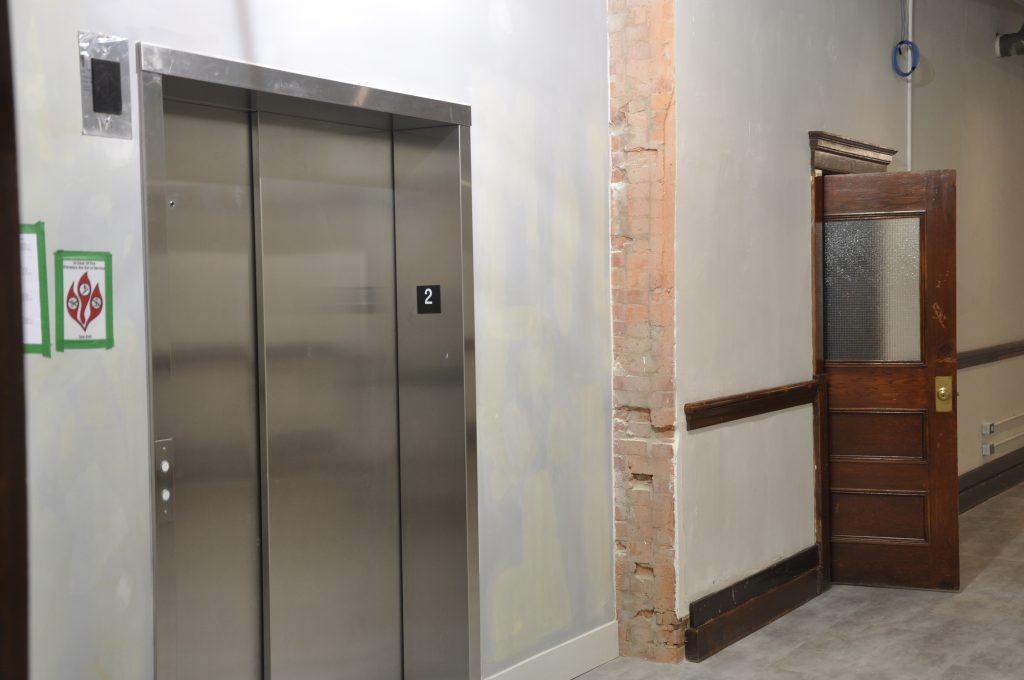
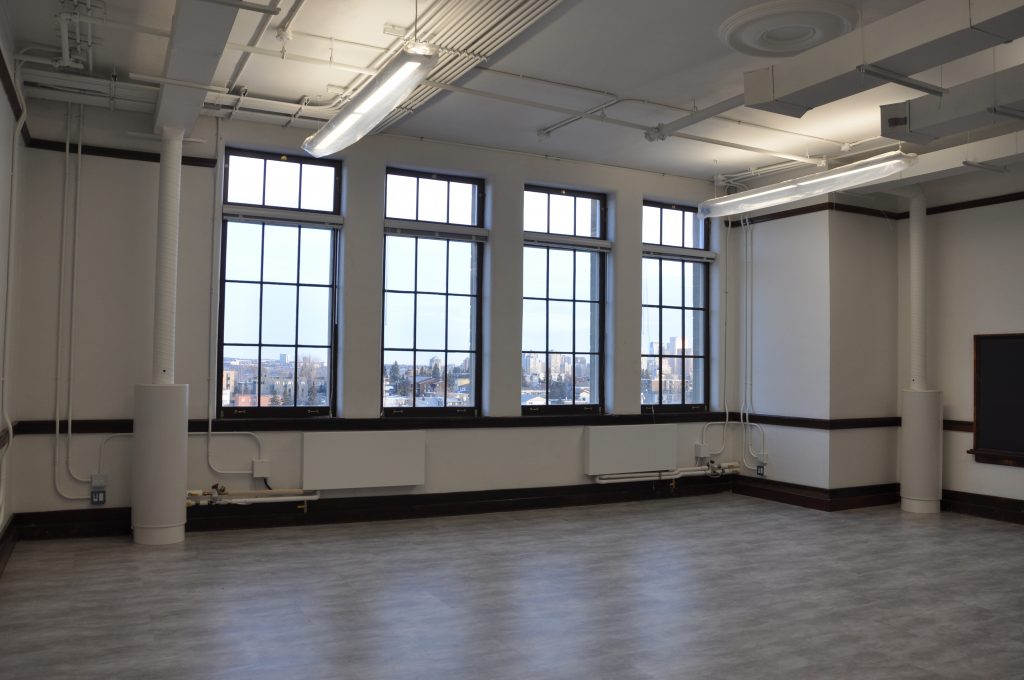
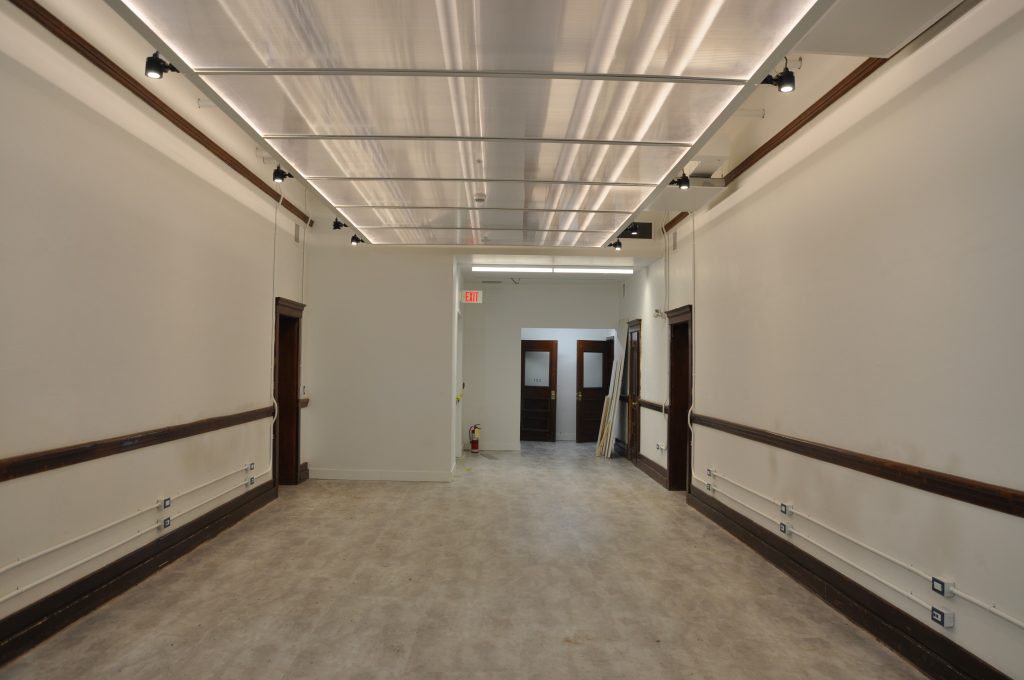
We are pleased that these will help us maintain our sustainability objectives while delivering a pleasant work environment through occupant sensor control, photo cells, and dimmers that allow for maximum flexibility.
Bathroom tile and grout
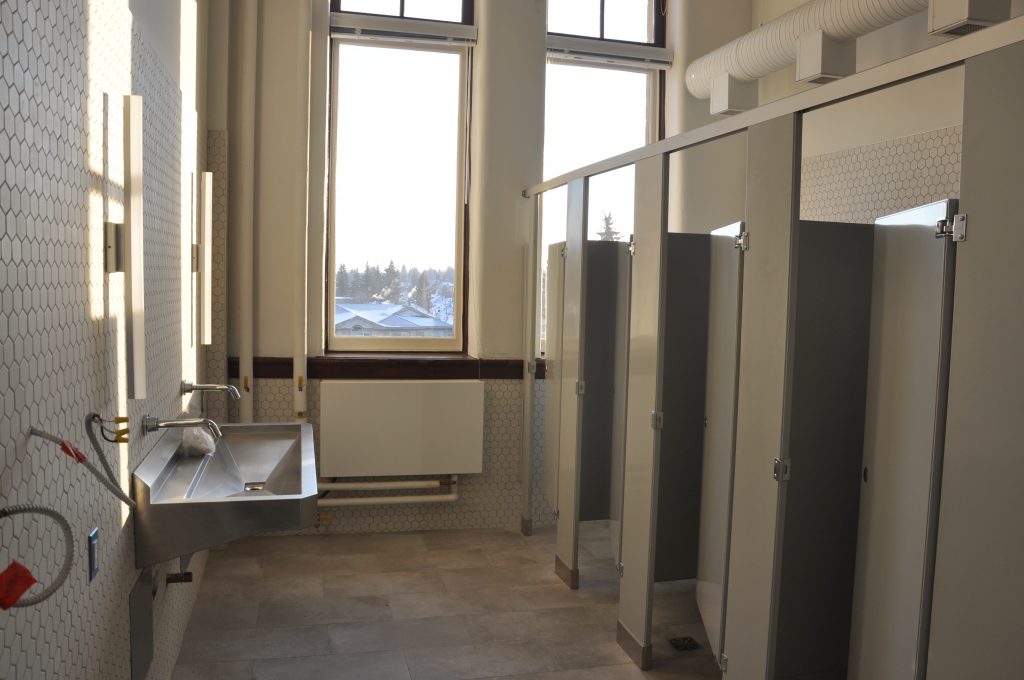
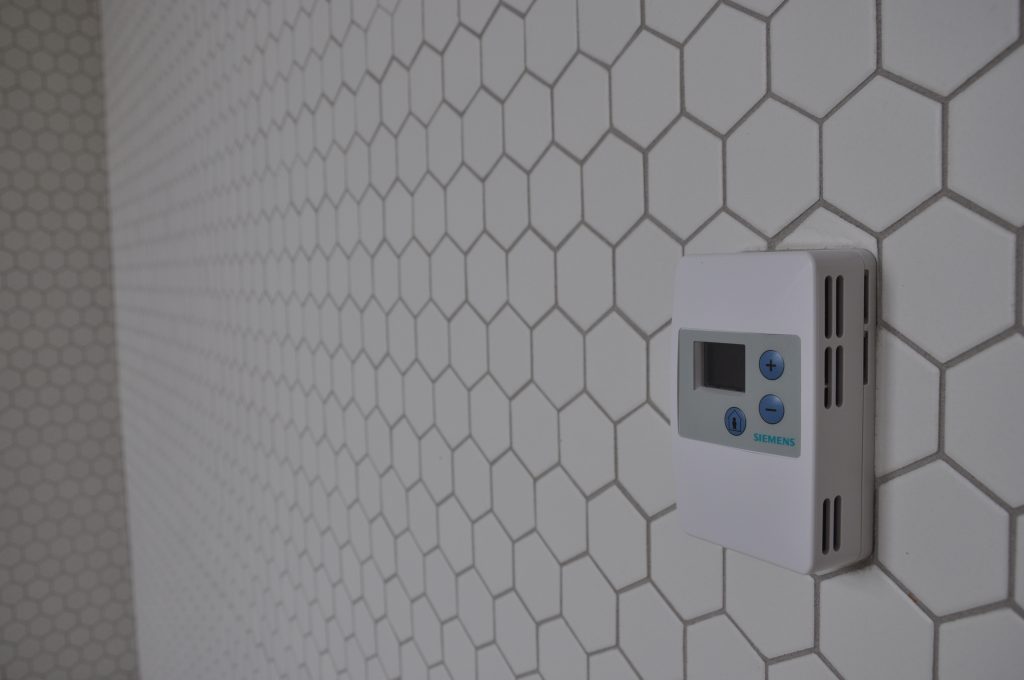
The Boiler Doors
Now set into pits cut into the original terrazzo floor, we are even more excited that our effort to retain historic boilers from days-gone-by will have a rich effect.
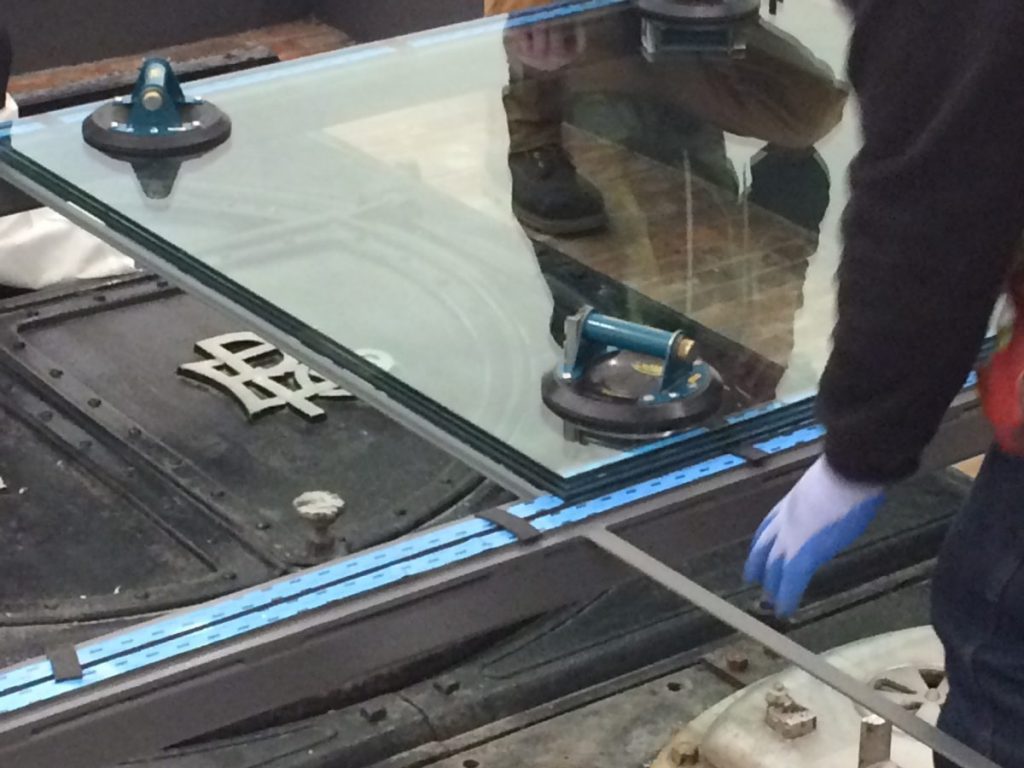
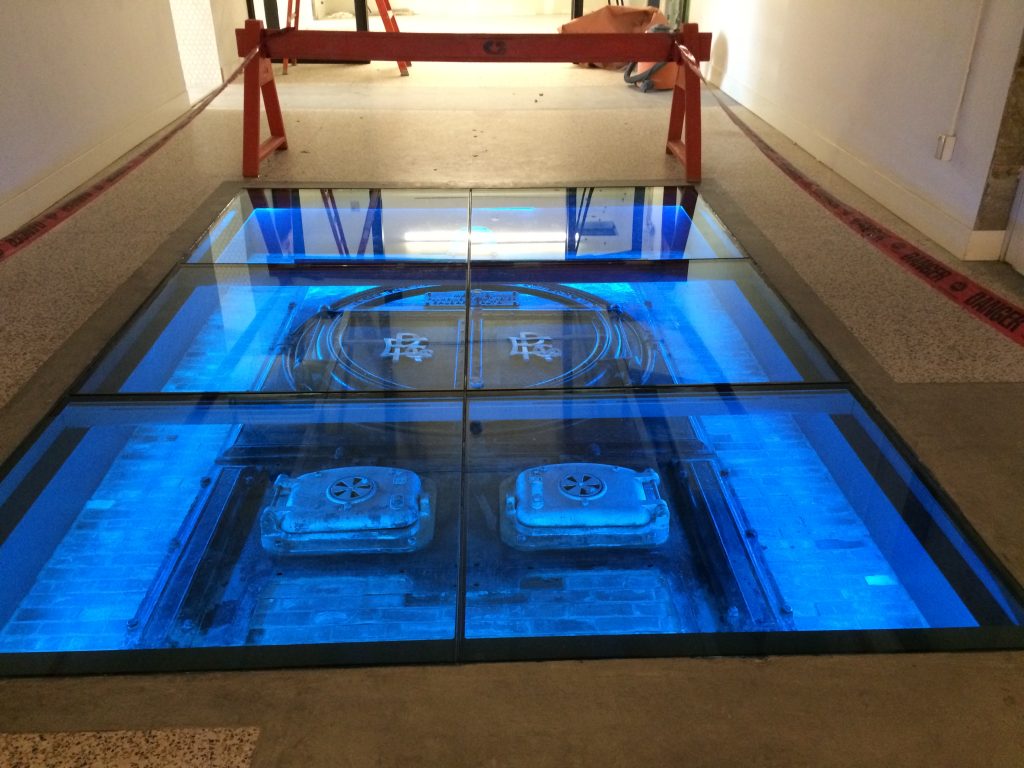
Mechanical Commissioning
As temperatures dropped with the promise of winter for our prairie locale – we are all the more pleased that our new high-efficiency boilers are now firing on all cylinders!
